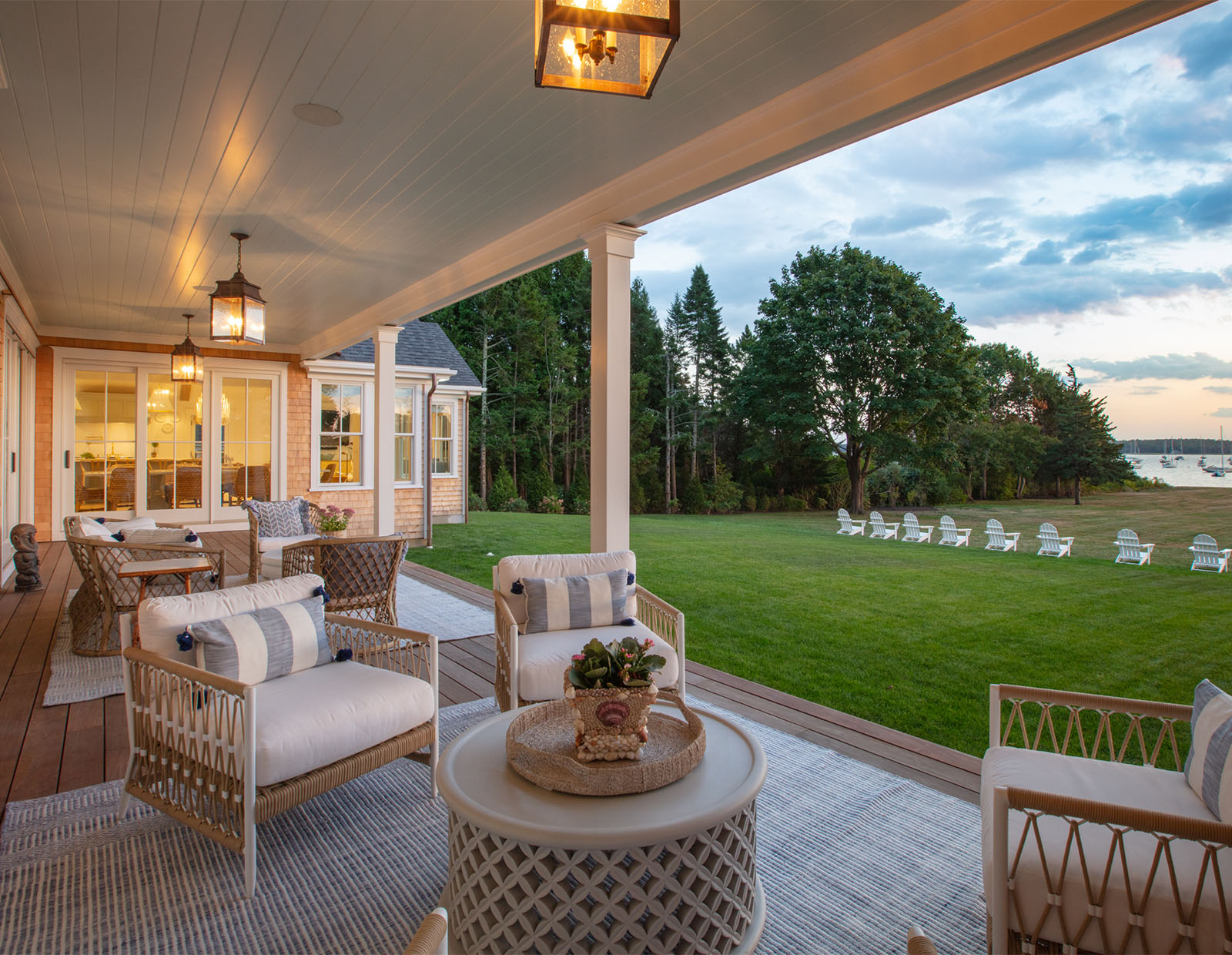NED’S POINT HOME
What started out as a potential teardown evolved into a radical transformation of the existing house. The original single-story, two-bedroom home was very choppy in its floor plan with small rooms off a long middle hallway that cut half the living area off from the spectacular waterfront view. Saltonstall Architects and the owners were able to rethink the bones of the house to create an exciting new plan without extending its footprint. Expanded rooflines and reorganization of the plan layout facilitated a significant expansion of the usable floor area and connected the house to the beautiful landscape and water views. Today, the home is both elegant and comfortable in scale, spacious without being oversized, and modern without losing its traditional roots.
Construction: Costello Fine Homes
Photos: Neil Alexander







