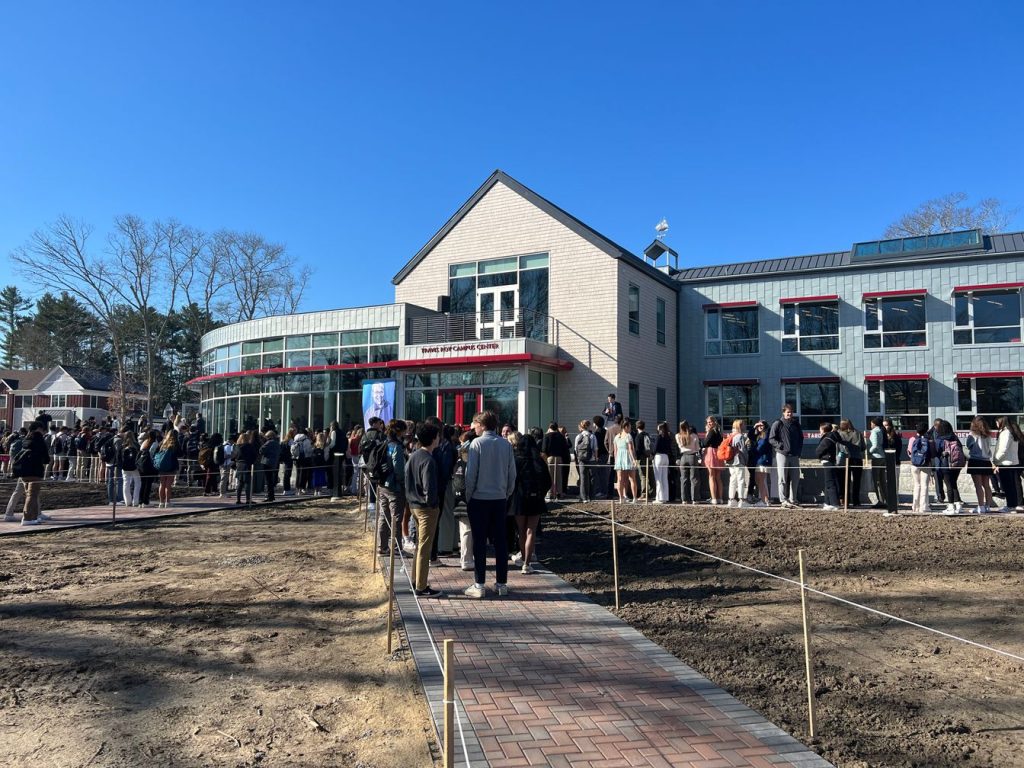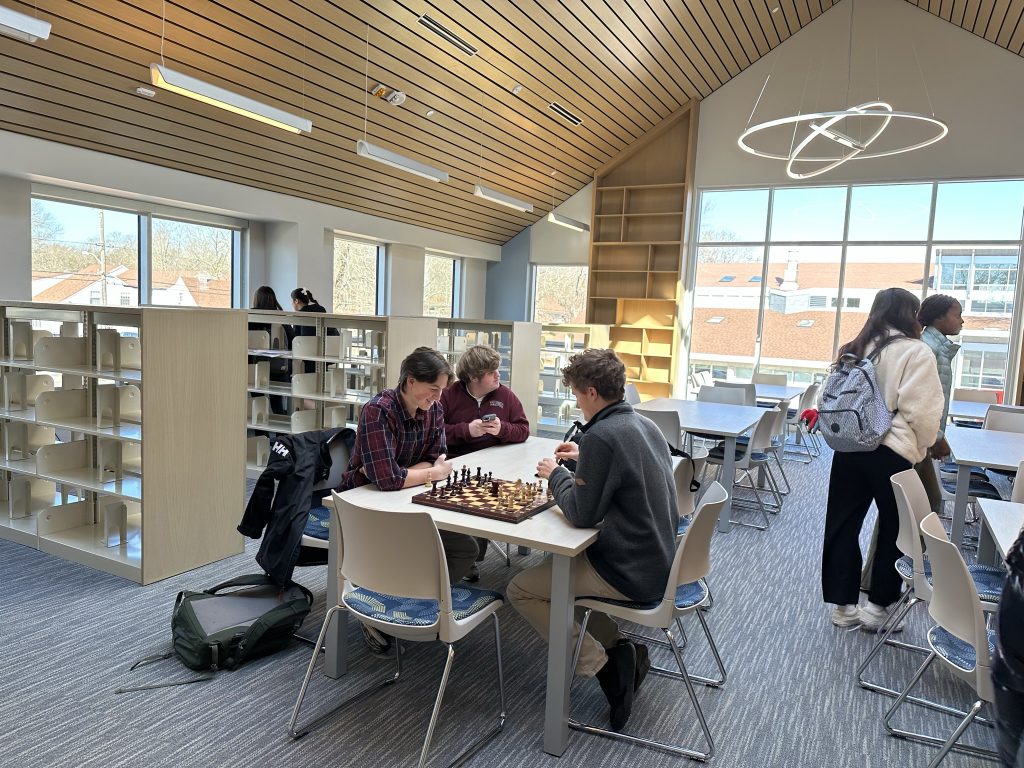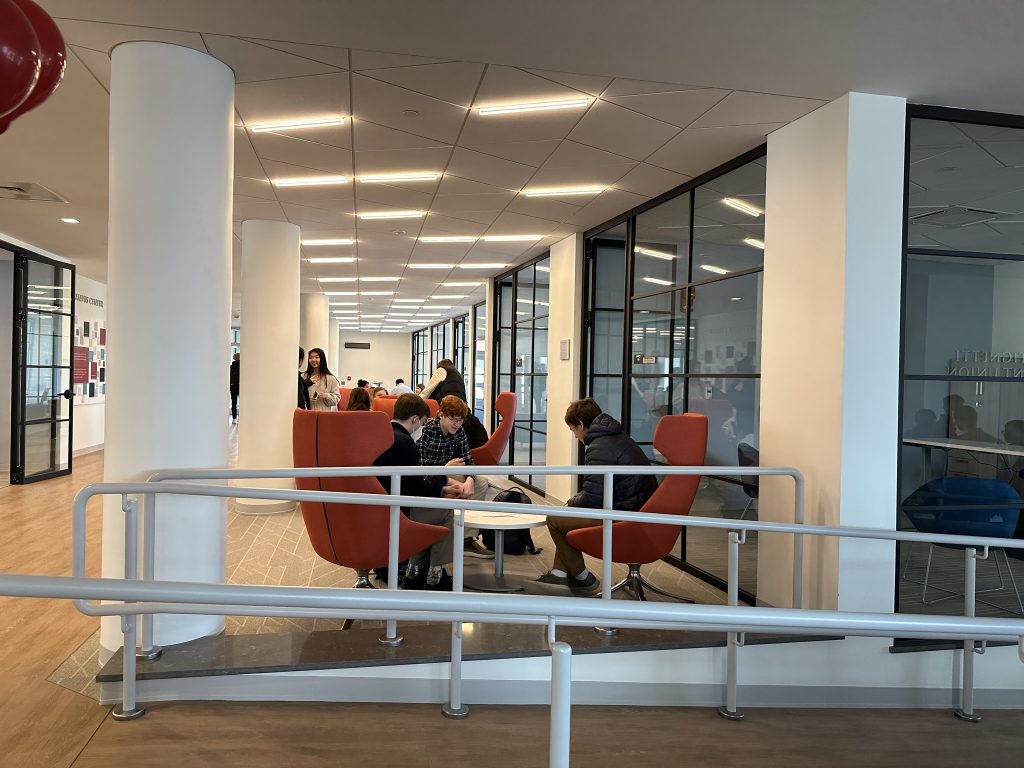
It is always gratifying, and honestly a bit emotional, to hand over a completed project to its rightful owners. As architects, we don’t often see our owners’ initial reactions to our completed work as we are not present as they settle in. So, the opening of Tabor Academy’s student center, named in memory of Travis Roy, Tabor’s class of 1995, was especially exciting for us.
After months and months of work, anticipation was growing among faculty, staff, and students who have watched the building emerge around them. Finally, on their first day after spring break, the whole school community was invited to the Ribbon Cutting Ceremony to celebrate the achievement. As the throng gathered outside on the pathways and the patio, some of our staff slipped inside to be able to see the students’ faces and hear their reactions as they first entered what the former Head of School, Julie Salit, referred to as their new “family room.”
Before entering the building, the student body listened to moving remarks from Head of School Tony Jaccaci, a classmate of Travis’, and Brenda Roy, Travis’ mother. Reminding the students of Travis’ legacy at Tabor, each speaker encouraged the students to take care of each other inside their new home. It was Travis’ classmate who made the case that Tabor had always been a home for her and Travis over the years and that it could be true for each student today if they in turn made the effort to make it that sort of place for themselves by watching out for each other, respecting each other and their school, and truly valuing the friendships and relationships of support that surround them.



Ownership Witnessed!
With the ribbon cut and doors opened, the students flocked in as we watched them happily settle into exploring the space with friends, testing the furnishings while searching out new places to unwind, study or reflect. Quickly, we witnessed ownership! Within just 20 minutes, students took over: playing Chess in the library, settling into the group study rooms, working together on the glass board in the collaboration room, chatting in the library lounge, and enjoying a snack around the fire in the student union. It was so fun and rewarding to see them inhabit the spaces just as we intended!
Lofty Goals Set
Our effort to build a welcoming, exciting place to learn and connect began with creating as many community-building interaction points as possible throughout the building using transparency. We thought if students could easily see people engaged in activities, it would encourage them to participate and get involved. We also wanted it to be fun and dynamic, like the students themselves. So, we used structural light fixtures, patterned ceiling and carpet tiles, and colorful, modern furniture, while moving to a more calming color palette for the library upstairs. We also planned for groups large and small through various-sized conference rooms and soft seating areas throughout the building where individuals or groups of friends or clubs could be comfortable.
We look forward to hearing how the students will use the latest addition to their campus to build their home away from home at Tabor Academy. Hopefully, the building can meet its loftiest goal: to facilitate the forging of relationships that will support the students in their endeavors today and throughout their lives.